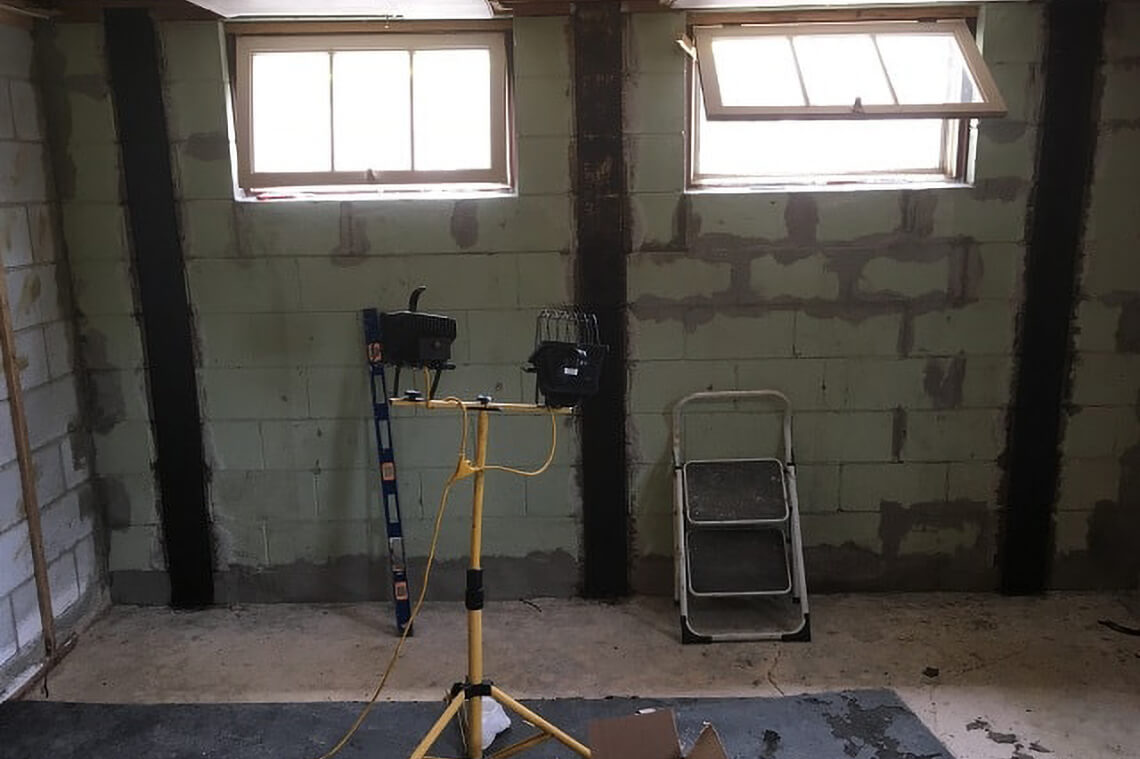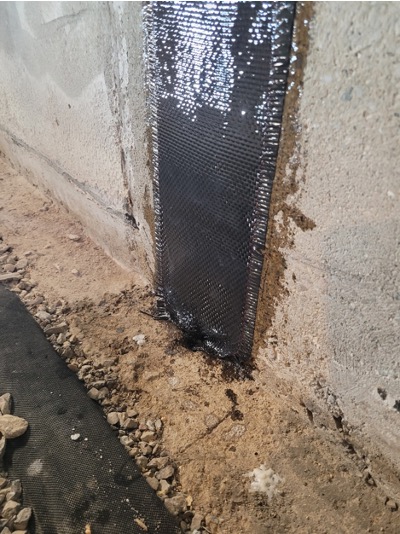Bowing vs. Leaning Foundation Walls: What’s the Difference and How to Fix Them

A strong foundation is the bedrock of any home, literally. It supports the entire structure, keeping your living space safe and sound. However, foundation walls can fall victim to various pressures, leading to distress signals like bowing or leaning. While both indicate underlying issues that require professional attention, understanding the distinction between bowing vs leaning foundation walls is crucial for proper diagnosis and effective repair.
Understanding the Culprits: Bowing vs. Leaning
Though often used interchangeably, bowing and leaning describe different forms of foundation wall distortion, each with its own primary causes.
Bowing Foundation Walls:
A bowing wall is characterized by an inward curve or bulge, typically occurring near the center of the wall. Imagine a stretched bowstring, pushed inward by an unseen force. This phenomenon is almost always the result of excessive hydrostatic pressure from the soil outside.
Here’s why it happens:
- Expansive Soils: Soils rich in clay absorb water, swell, and exert immense pressure against basement or foundation walls. When they dry, they shrink, creating a cycle of expansion and contraction that gradually weakens the wall.
- Poor Drainage: Inadequate grading, clogged gutters, or improper downspout placement can lead to water pooling around the foundation. This oversaturation increases the weight and pressure of the soil against the walls.
- Heavy Surcharges: Placing heavy objects or structures (e.g., driveways, large landscaping features, or even excessive snow accumulation) too close to the foundation can also contribute to external pressure.
Leaning Foundation Walls:
A leaning wall, also known as a tipping wall, occurs when the entire wall shifts inward from the top, causing it to lose its plumb (vertical) alignment. Unlike bowing, where the bulge is in the middle, a leaning wall appears to be falling inward from its uppermost point.

Common causes of leaning walls include:
- Failed Connection to Floor Framing: A primary culprit for leaning poured concrete walls is a compromised connection between the top of the foundation wall and the home’s floor joists or sill plate. This can be due to insufficient anchor bolts, deteriorated sill plates, or improper nailing, allowing the wall to tip inward under soil pressure.
- Lateral Soil Pressure at the Base: While hydrostatic pressure contributes to bowing, a leaning wall can also result from consistent lateral pressure on the lower portion of the wall, pushing the base inward.
- Inadequate Foundation Depth or Design: In some cases, leaning can be a symptom of a foundation that wasn’t designed to withstand the specific soil conditions or lateral forces present on the property.
Leaning walls may exhibit diagonal cracks at the corners or vertical cracks in the center, particularly if the wall is a continuous unit.
The Urgency of Repair: How to Fix Them
Regardless of whether your foundation wall is bowing or leaning, it’s a serious issue that demands immediate professional assessment and repair. Ignoring these signs can lead to escalating damage, compromising the structural integrity of your entire home.
Here at Conterra Foundation, we employ proven techniques to address both bowing and leaning foundation walls:
For Bowing Walls:
- Carbon Fibre Reinforcement: For minor to moderate bowing, or when minimal invasiveness is preferred, carbon fibre straps are an excellent solution. These incredibly strong, lightweight strips are applied vertically to the interior of the wall with an epoxy adhesive. They effectively prevent further inward movement and stabilize the wall. Learn more about this effective solution here.
- Wall Anchors: For more significant bowing, wall anchors are often used. These involve installing steel plates on the interior wall, connected by a long rod to external anchors buried in stable soil away from the foundation. The rods are gradually tightened over time to pull the wall back to its original position.
- Steel I-Beams (Wall Braces): Vertical steel I-beams are installed against the interior of the wall, anchored to the basement floor and ceiling joists. These provide immediate, strong support, preventing further inward movement and, in some cases, contributing to gradual straightening.


For Leaning Walls:
- Re-establishing Connection to Floor Framing: Often, fixing a leaning wall involves reinforcing or re-establishing the connection between the top of the foundation wall and the house’s framing. This can involve adding new anchor bolts, angle braces, or continuous lumber to provide crucial lateral support.
- Wall Anchors or Helical Tiebacks: Similar to bowing walls, wall anchors or helical tiebacks can be employed to pull the leaning wall back into plumb. Helical tiebacks are screw-like anchors drilled into the soil at an angle, providing strong resistance.
- Excavation and Straightening: In more severe cases of leaning, especially if the wall needs to be pushed back into its original plumb position, exterior excavation may be required to relieve soil pressure and allow for careful straightening.
For any associated cracks, our structural crack repair services ensure your foundation is sealed and strengthened. Find out more about our structural services here.
Frequently Asked Questions
Contact Conterra Foundation Today
The presence of bowing or leaning foundation walls is a serious warning sign that your home’s structural stability is at risk. Early detection and professional intervention are key to preventing more extensive and costly damage. If you suspect your foundation walls are experiencing these issues, contact Conterra Foundation today for a thorough inspection and a tailored repair plan. Investing in your foundation’s health is investing in the longevity and safety of your entire home.
Sources:
https://www.homestars.com/home-constructions-renovations/price-guides/foundation-repair-cost